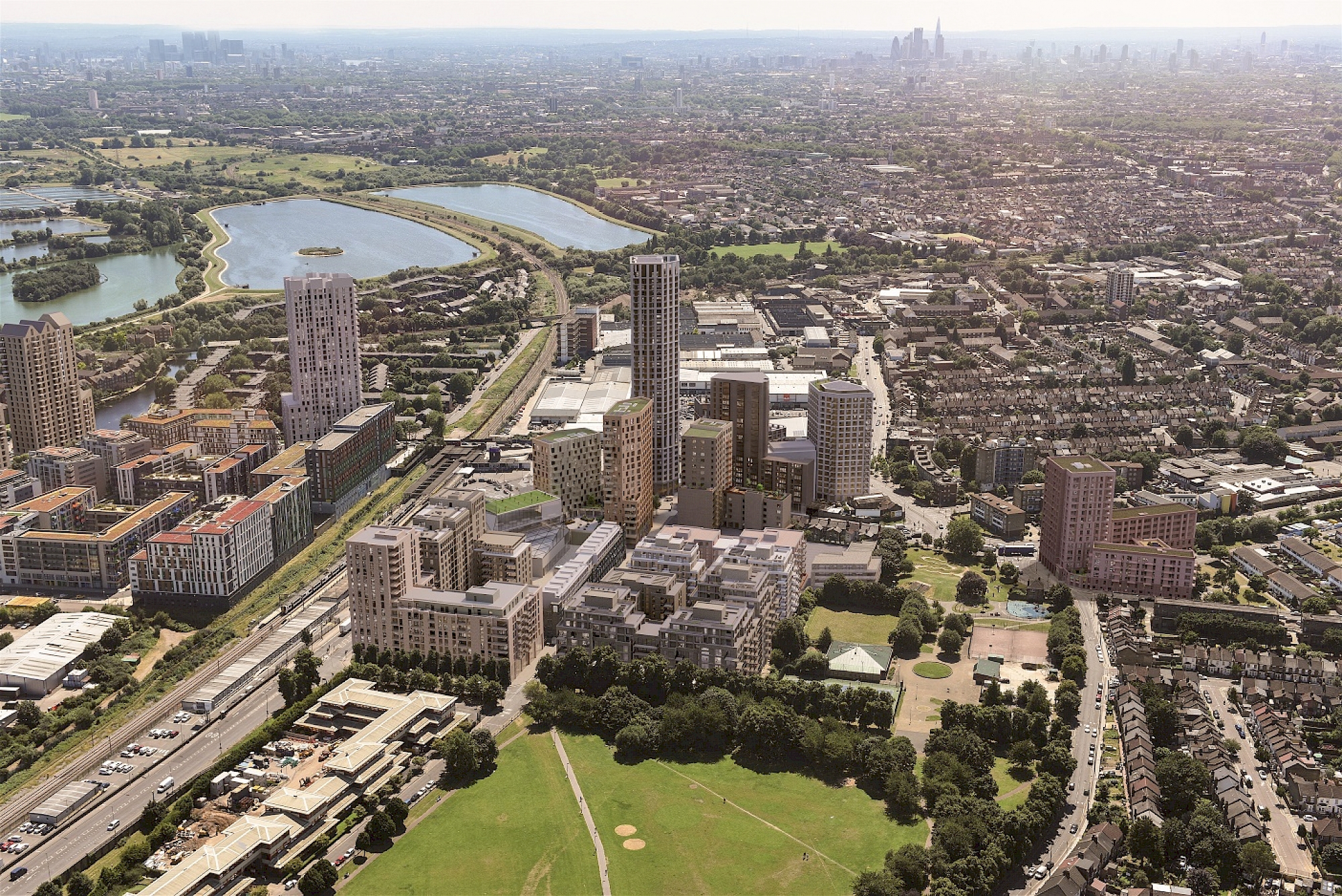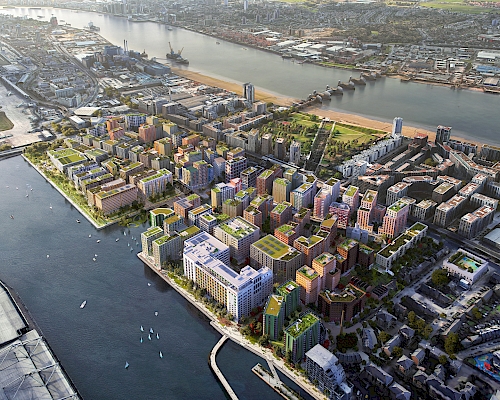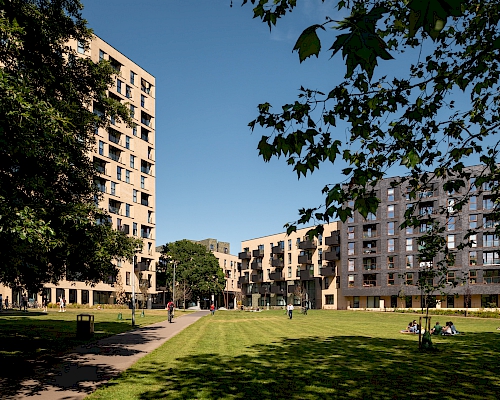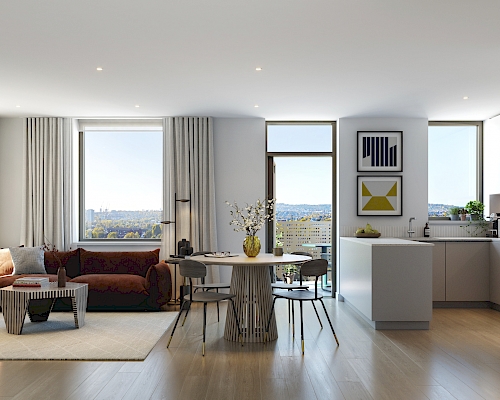
Project
Welbourne
Year
2016–2024
Client
Argent Related
Number of homes
131
Local authority
London Borough of Haringey
Occupying a prominent corner site opposite the station, Welbourne is a key component in the transformational masterplan for Tottenham Hale.
Welbourne will provide 131 council rent homes, a health centre serving 20,000 local people and retail space.
Welbourne was granted detailed planning consent in December 2018 as part of the estimated £500 million project in Tottenham Hale, for developer Argent Related, that will develop five sites around the station and deliver 1,030 new homes.
PTE provided a full planning service and is acting as QM for the delivery stages.












