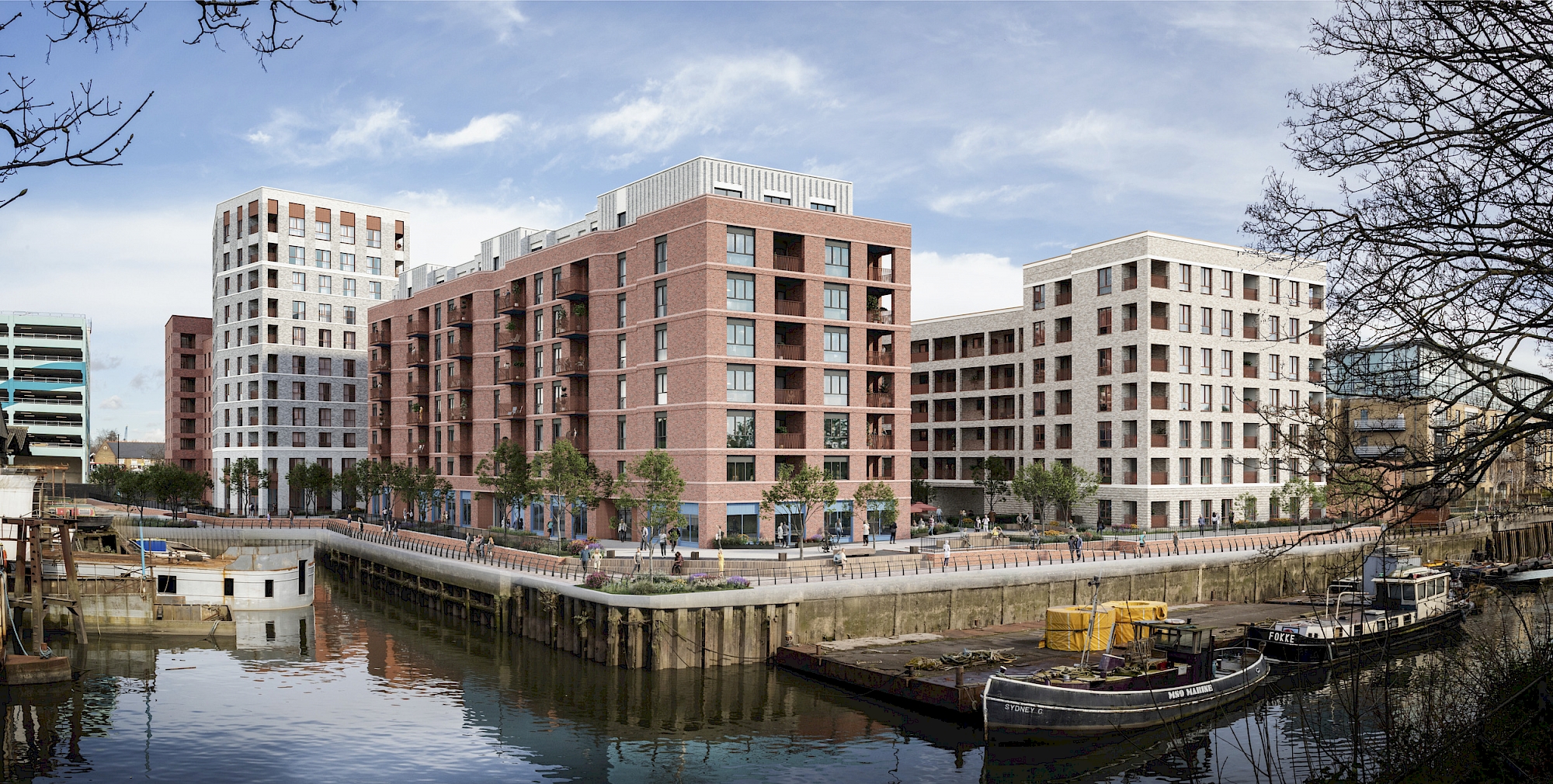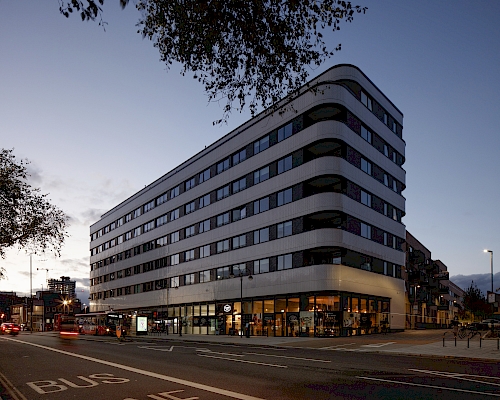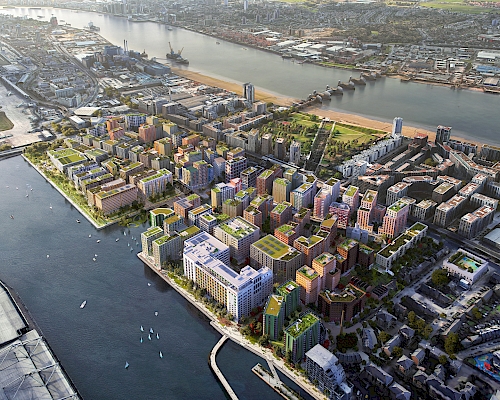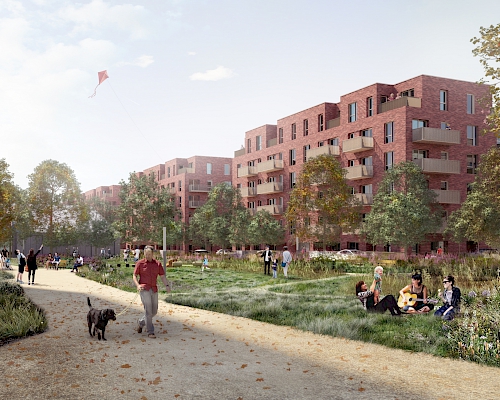
Montgomery Wharf will provide 333 flats and 2,000 sqm of commercial space with extensive frontage to Brentford’s historic high street and its network of waterways. An intricate pattern of alleys, river path and yards will thread through the site and connect it with the surrounding new urban quarter emerging around it. A series of mid-rise apartment blocks, with ground floor space for work and leisure, enclose two landscaped courtyards and feature shared roof gardens for residents.
The brief is to create a range of tenure-blind homes, including a target of 35% affordable housing, with every home benefiting from the unique context and enjoying a great outlook and sunny balcony. The design must respond to its highly sensitive historic setting, while resolving complex technical challenges around the river wall, flood protection and service access.

The building designs take inspiration from London’s waterfront architecture, with arcaded ground floors, robust brickwork, bridge balconies and gabled roofscape. The continuing local tradition of boat building, and the previous site use as a printworks, are referenced in the design details, material colours, graphic design and naming.
PTE’s client Fairview homes, in a joint venture with Clarion Latimer, will manage and deliver the whole development. PTE prepared a masterplan and detailed planning application which was approved in September 2022.









