Talking point: From Strathclyde to the South Coast: a tenemental take on design codes
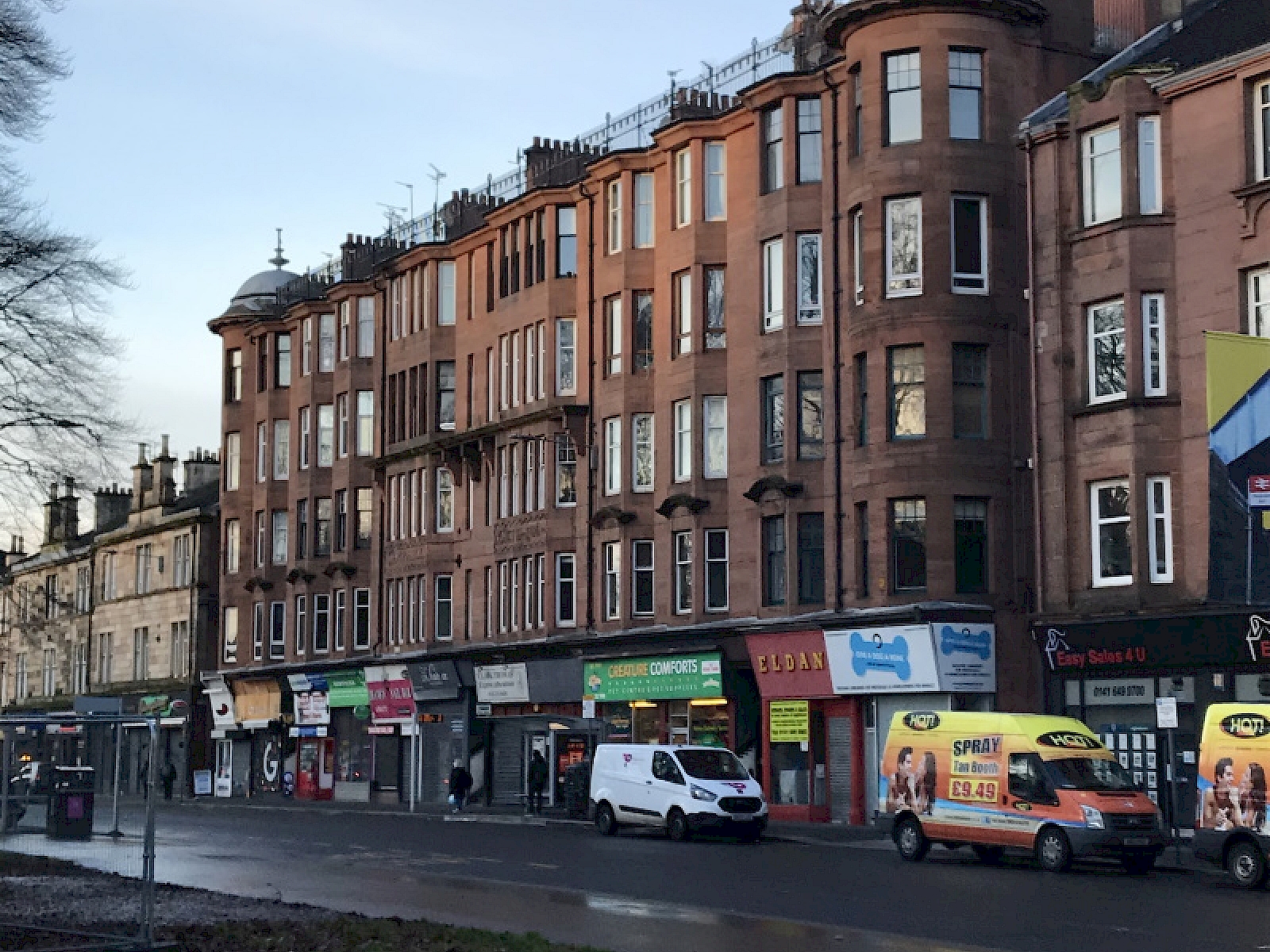
Rory Olcayto
At Pollard Thomas Edwards we’re doing a lot of design code work at the moment but one commission in particular set me thinking: our job to create a county-wide design code for Dorset.
As my colleague Ashleigh King notes, Dorset’s built environment is very mixed, ‘from picturesque ‘chocolate box’ villages, to seaside towns, to sprawling post-war housing estates, which don’t always blend seamlessly together.’ Is it even possible, you might ask, for a design code to cater for such diversity?
History always has answers, and, sometimes, geography does too. And if you’ve read the odd article or two I’ve penned over the years, you’ll know I often turn to Glasgow for answers as well. Because the phenomenon of the Glasgow tenement, I’d happily argue, provides a compelling and successful example of a region-wide design code - one that emerged organically, unofficially, yet dominated and defined an entire region. Certainly, in the UK, no other single architectural 'code' has been as consistently widespread and dominant across an entire region – the west of Scotland, sometimes known as Strathclyde - as Glasgow’s 19th-century tenement.
The tenement, of course, was not born from a planning mandate; it was forged by a convergence of economic necessity, regulatory health imperatives, and regional geology. The result was a housing type that spread with astonishing consistency across a massive geographic range, from the coastal elegance of Helensburgh with its sloping, gridded townscape, to proud Hamilton on the edge of Lanarkshire’s coalfields and even the sea-swept rural town of Campbeltown on the Kintyre peninsula.
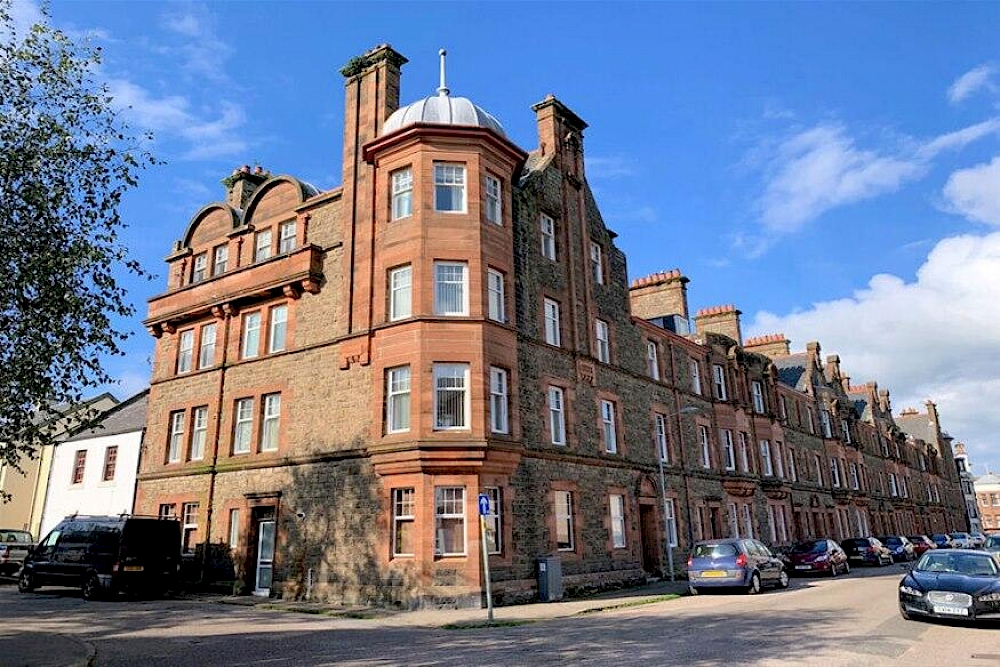
Barochan Place Tenements, Campbeltown
What defined this informal design code was its flexibility within a rigid framework. The framework was the multi-storey block, typically three to five storeys, built with load-bearing party walls and a common internal stair, or close.
The material signature was the local sandstone -blonde, red, yellow, grey, beige and brown -which was readily available and imparted an aesthetic unity across the region. This material consistency was one of the tenement's most compelling features. Architectural historian Frank Worsdall highlighted this quality in his landmark book, The Tenement: A Way of Life: ‘Their polished ashlar frontages of white and red stone have for centuries impressed visitors unused to such well-built housing.’ This ‘well-built’ standard, achieved through local stone, became the expected norm from the Clyde coast to the Lanarkshire hills.
Crucially, this unofficial code succeeded precisely because it was scalable and socially democratic. It was not restricted by income; it housed all kinds of people, although, as per the times, it wasn’t quite what we’d call tenure blind today. The scale and structure allowed for grander, wider-fronted tenements for the middle-class and simpler, narrower blocks for industrial workers, but fundamentally, they all remained tenemental. The uniform, high-density block could adapt to diverse planning needs, whether defining the corner of a great Victorian square or simply lining a modest industrial street. (Over time, they proved easy enough to convert too, with posher blocks subdivided into smaller units, as the fortunes of certain districts, ebbed and flowed.)
Wordsall – an Englishman - underscored this intrinsic merit when he credited the tenement in the most complimentary way possible: ‘The English’, he said, ‘never evolved this urbane and sensible form of domestic architecture.’ Well said, pal! Wordsall championed the tenement's success in blending high density with social cohesion. At their best, he noted, tenements not only housed people but rise above shops and define the most important urban space -the street - while providing civilised accommodation which can generate a community spirit. This communal aspect, facilitated by the shared close and the collective responsibility for the back court, was a social code embedded within the architecture.
The tenement worked because it was economically viable, structurally sound, culturally accepted, and climatically appropriate (although today, the roofs are struggling to deal with the increased impact of heavier rainfall).
The enduring lesson for modern planners in Dorset or anywhere else, lies in the Glasgow tenement’s commitment to quality and civic presence in the service of high-density living. Its flexible design offers genuine architectural flair in its shared spaces, from the vibrant, geometric tiling of the communal close to the dramatic structural flourish of the polished stone staircase, often ascending in an unsupported elliptical curve.
A successful region-wide code does not demand absolute stylistic uniformity. Instead, it requires a clear, functional, and durable set of essential rules regarding massing, material, and relationship to the street - that is robust enough to be reinterpreted across varying settlements and topographies. The Glasgow tenement – no matter where you find it across Strathclyde - does this effortlessly, nae bother at all.
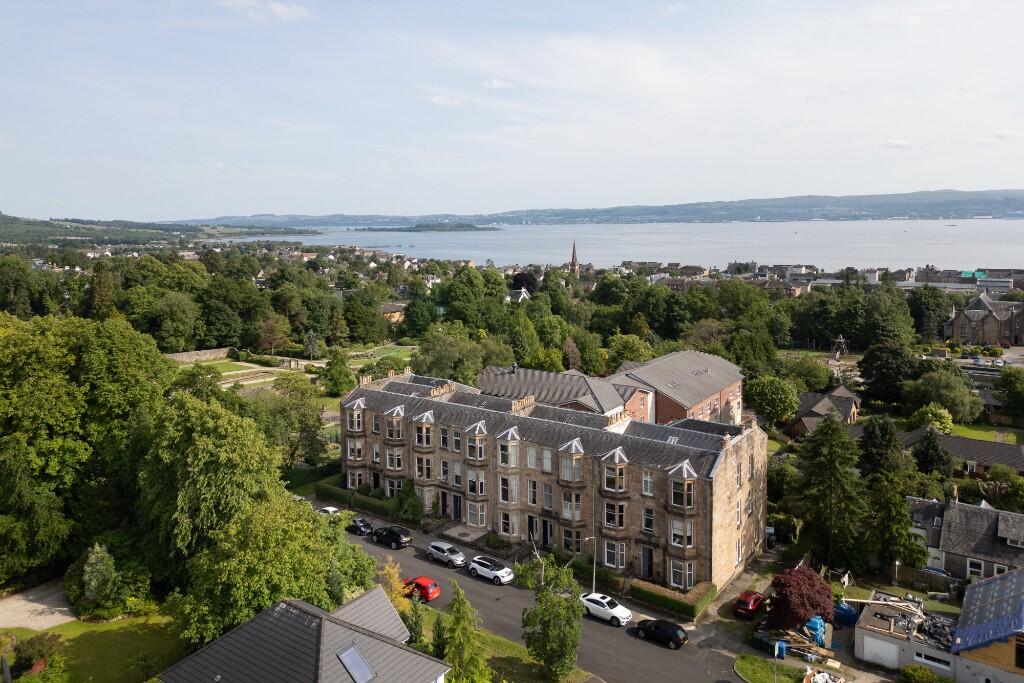
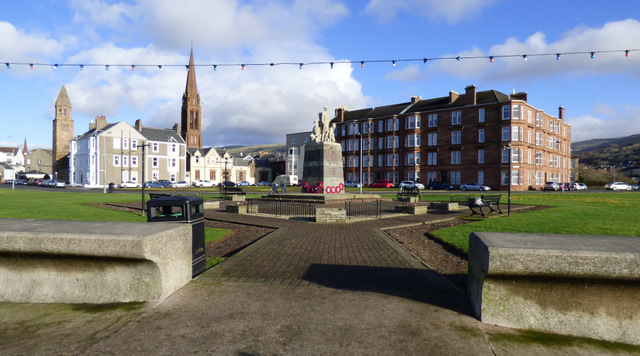
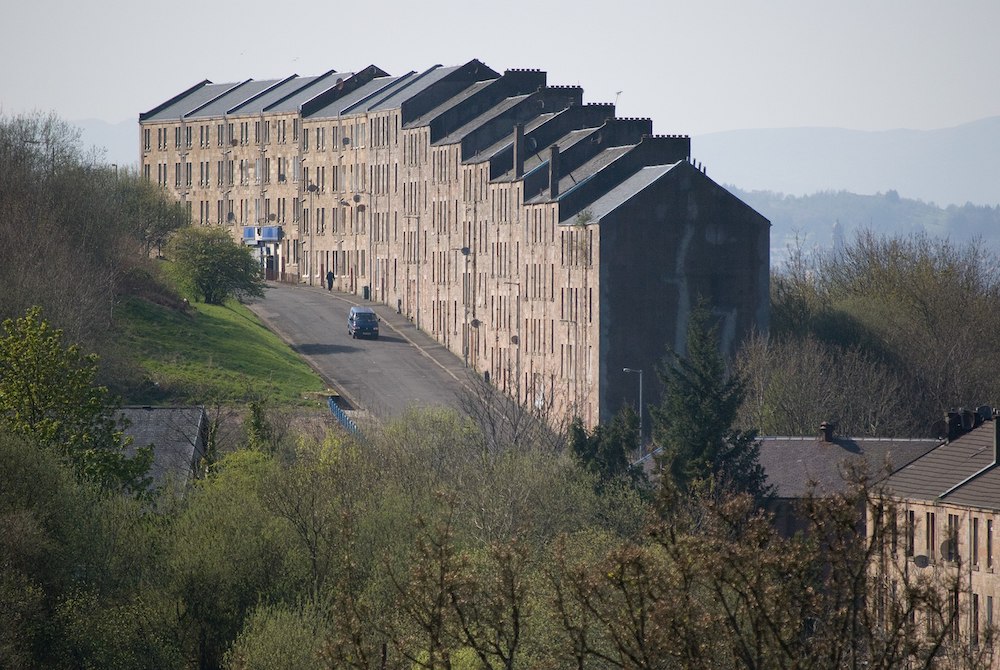
From top left clockwise: Helensburgh, Port Glasgow and Largs






