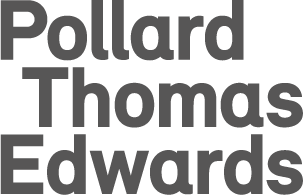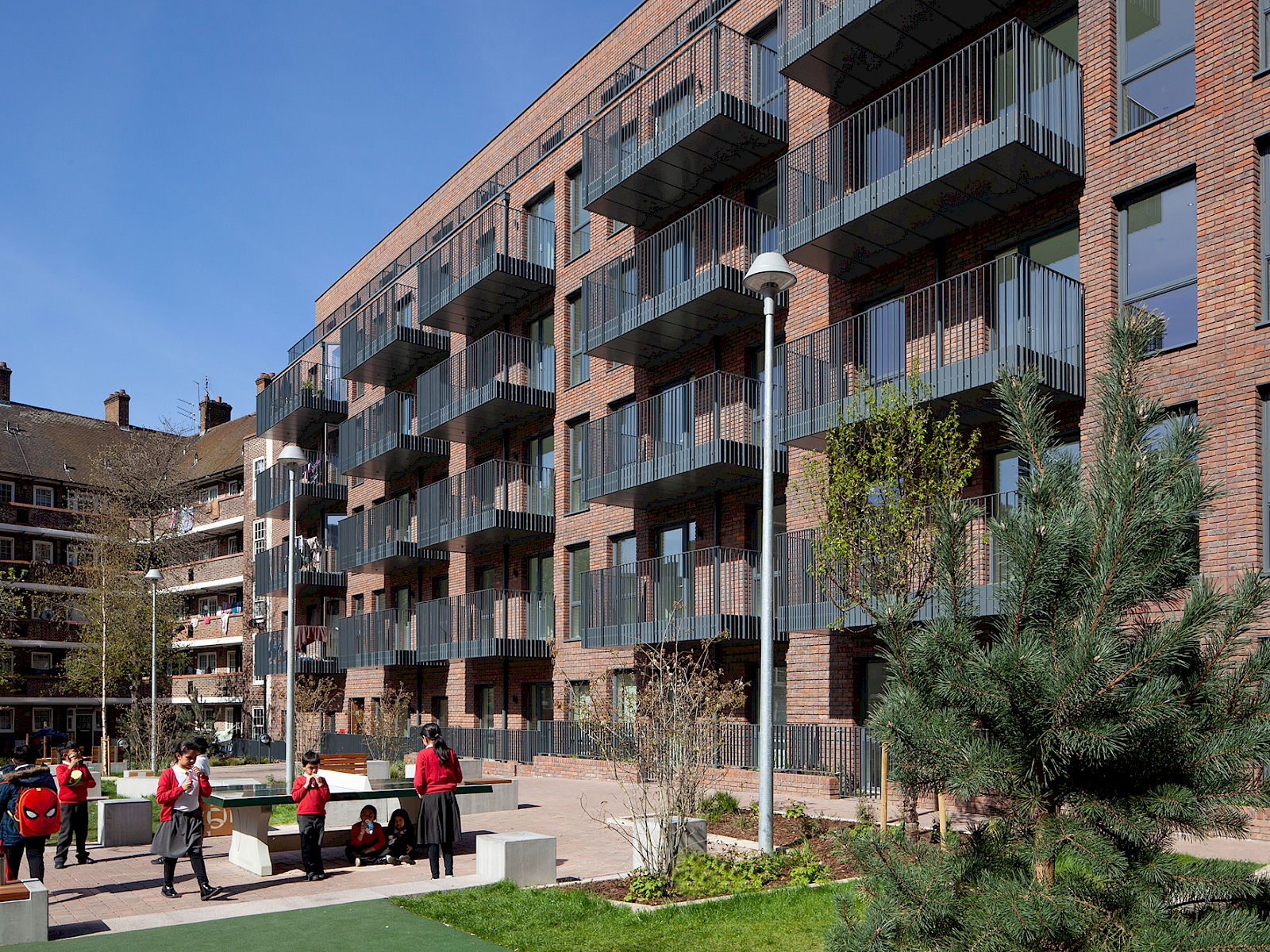Project completion site visit: a report by Sarah Eastman
Our site visit in April was a positive reminder of why we do this job – seeing happy residents moving into their new homes and children of all ages playing outside in the new courtyard.
Jolles House has had a long history with PTE: we initially looked at this site with Poplar Harca back in 2009. Fast forward to 2019 and planning consent was achieved for 70 flats, all affordable rent and shared ownership homes. PTE provided a full service from concept to completion with Hill starting on site in April 2019 and finishing on budget and within programme in March 2021, despite the pandemic.
The scheme is designed to sit comfortably within Poplar Harca’s Bow Bridge Estate: two buildings that wrap around a new large playable landscaped courtyard - designed with Farrer Huxley Landscape Architects - to be shared by all the residents across the estate. All the homes - studios, one-, two- and three-bed flats and wheelchair-accessible flats - are dual aspect. Generous and sociable galleries give access to front doors on upper floors and link the two buildings together. The artwork used for the front entrances, landscaped seats, signage and the archaeological boards – and for marketing the development - was designed by our Head of Graphic Design Nikos Georgopoulos.
Poplar Harca is delighted with the scheme, with the shared ownership sales going well and the rented flats all being nominated.








