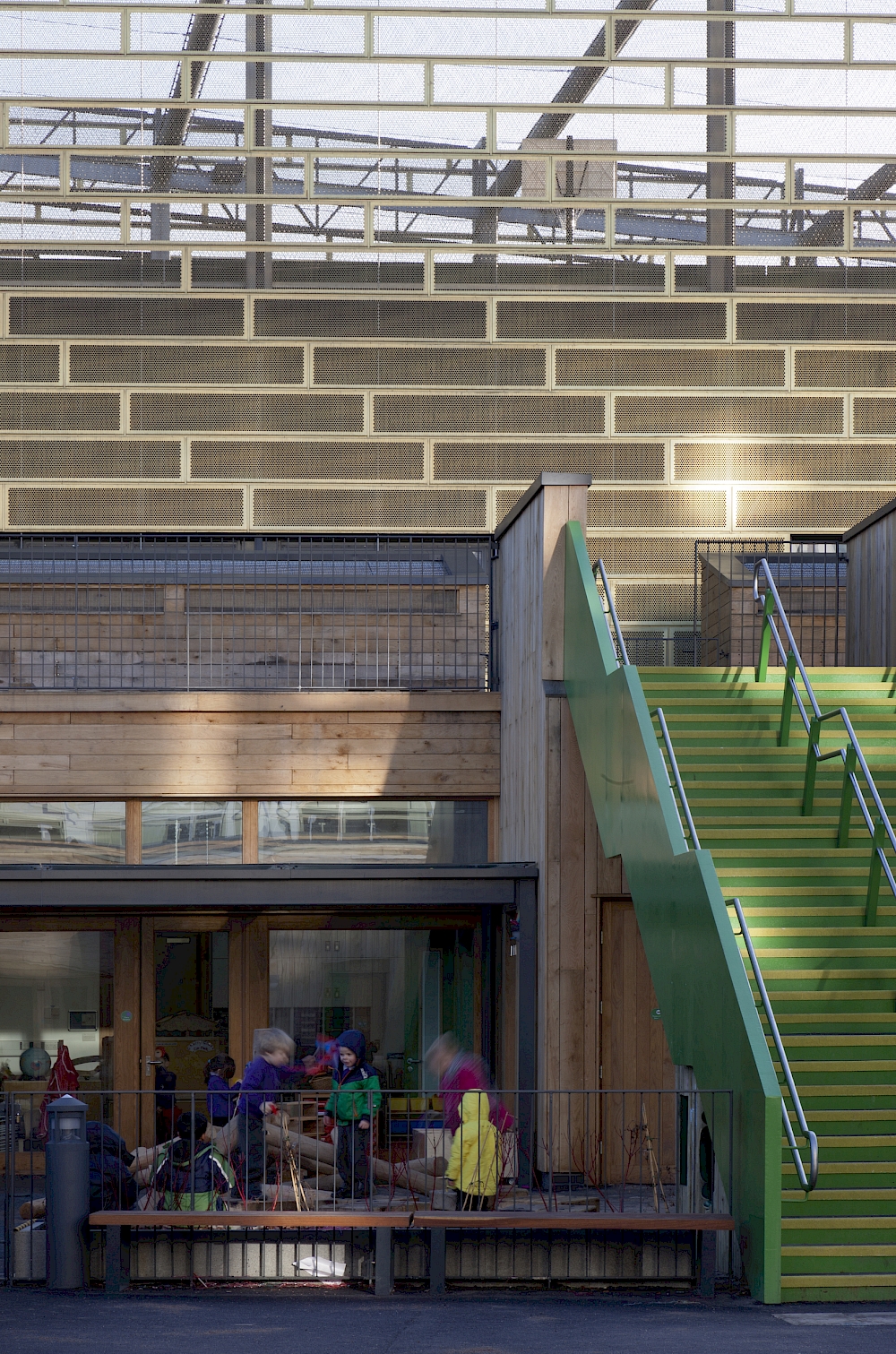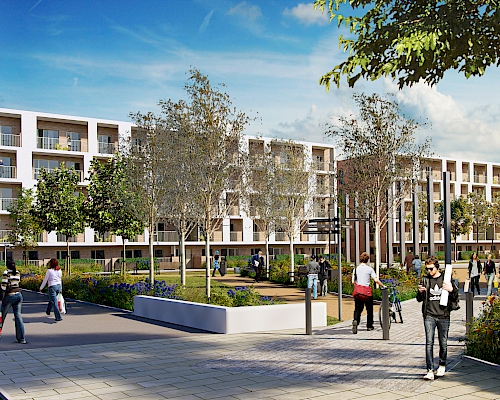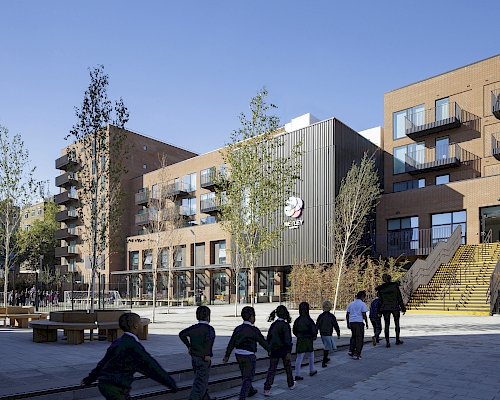This mixed-use project which combines a primary academy, district library, community centre and artists’ studios with affordable homes and a market square, provides a new civic heart for Deptford. Taking a unique approach to regeneration, facilities are shared between the school and the community, to enhance the public realm of the Thameside town. These include a rooftop sports pitch, a flexible suite of assembly spaces and a dining hall and kitchen.
The development is centred by Tidemill Academy, a new district library called the Lounge, Resolution Studios, which provides homes and studios and exhibition space for local artists and converted warehouses which have been modified to house a Special Educational Needs unit. These buildings are linked by a glazed corridor which envelops three sides of a sheltered courtyard playground which pupils helped to design.
All shared facilities are in the Lounge and have been designed with separate access points from within the school and from the public realm. This enables the school to have sole use while children attend classes with the wider community using an entrance from a new square, to gain access out of hours.
As well as reviving public life in the town centre, this project aimed to restore something of Deptford’s past grandeur, which is best embodied in the Lounge’s dramatic gold-coloured perforated copper screen.
PTE provided a full service from concept to completion and was novated by Lewisham Council to the building contractor.














